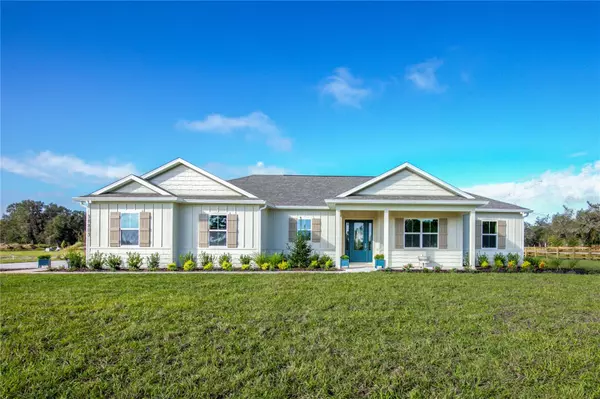
4 Beds
2 Baths
2,039 SqFt
4 Beds
2 Baths
2,039 SqFt
Key Details
Property Type Single Family Home
Sub Type Single Family Residence
Listing Status Active
Purchase Type For Sale
Square Footage 2,039 sqft
Price per Sqft $328
Subdivision Shoreline Ranch
MLS Listing ID G5089301
Bedrooms 4
Full Baths 2
HOA Fees $1,500/ann
HOA Y/N Yes
Originating Board Stellar MLS
Year Built 2024
Annual Tax Amount $1,628
Lot Size 1.000 Acres
Acres 1.0
Property Description
Location
State FL
County Lake
Community Shoreline Ranch
Zoning PUD
Rooms
Other Rooms Attic, Storage Rooms
Interior
Interior Features Built-in Features, Ceiling Fans(s), Crown Molding, Eat-in Kitchen, Kitchen/Family Room Combo, Living Room/Dining Room Combo, Open Floorplan, Solid Surface Counters, Solid Wood Cabinets, Split Bedroom, Tray Ceiling(s)
Heating Electric, Heat Pump
Cooling Central Air
Flooring Carpet, Tile
Fireplaces Type Decorative, Living Room
Furnishings Negotiable
Fireplace true
Appliance Dishwasher, Disposal, Dryer, Exhaust Fan, Gas Water Heater, Microwave, Range, Refrigerator, Washer, Water Filtration System
Laundry Corridor Access, Gas Dryer Hookup, Inside, Laundry Room, Washer Hookup
Exterior
Exterior Feature Irrigation System, Rain Gutters, Sliding Doors
Parking Features Driveway, Garage Door Opener, Garage Faces Side, Ground Level, Parking Pad
Garage Spaces 2.0
Pool Chlorine Free, Deck, Heated, In Ground, Lighting, Pool Alarm, Salt Water, Screen Enclosure, Tile
Community Features Community Mailbox, Deed Restrictions, Gated Community - No Guard
Utilities Available BB/HS Internet Available, Cable Available, Cable Connected, Electricity Connected, Private, Propane, Water Connected
Amenities Available Fence Restrictions
Water Access Yes
Water Access Desc Lake
View Trees/Woods
Roof Type Shingle
Porch Covered, Front Porch, Rear Porch
Attached Garage true
Garage true
Private Pool Yes
Building
Lot Description Cleared, Corner Lot, In County, Landscaped, Level, Paved
Entry Level One
Foundation Slab
Lot Size Range 1 to less than 2
Builder Name American Family Homes Inc
Sewer Septic Tank
Water Private, Well
Architectural Style Craftsman
Structure Type Block,Stucco,Wood Siding
New Construction true
Others
Pets Allowed Yes
HOA Fee Include Common Area Taxes,Escrow Reserves Fund,Insurance,Maintenance Grounds,Private Road
Senior Community No
Ownership Fee Simple
Monthly Total Fees $250
Membership Fee Required Required
Special Listing Condition None


I have been selling all types of real estate since 1991. My consistent ranking in the top 5% of the nation among my peers, speaks to my level of expertise and dedication. I strive to stay on top of the latest trends and techniques in the constantly evolving world of real estate and offer the best customer service possible.






