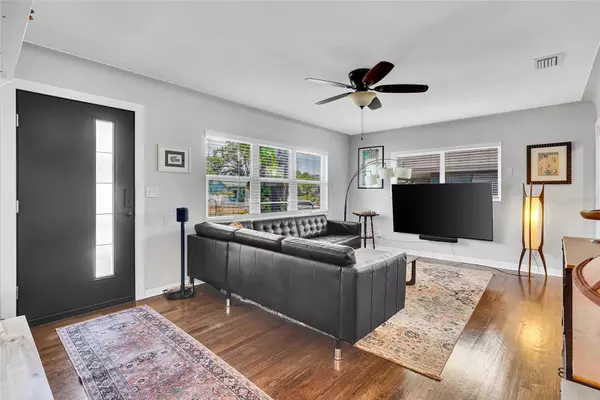3 Beds
2 Baths
1,887 SqFt
3 Beds
2 Baths
1,887 SqFt
Key Details
Property Type Single Family Home
Sub Type Single Family Residence
Listing Status Active
Purchase Type For Rent
Square Footage 1,887 sqft
Subdivision Goughs Sub
MLS Listing ID TB8414334
Bedrooms 3
Full Baths 2
HOA Y/N No
Year Built 1955
Lot Size 6,969 Sqft
Acres 0.16
Lot Dimensions 55x127
Property Sub-Type Single Family Residence
Source Stellar MLS
Property Description
Location
State FL
County Pinellas
Community Goughs Sub
Area 33713 - St Pete
Direction N
Interior
Interior Features Ceiling Fans(s), Dry Bar, Eat-in Kitchen, Primary Bedroom Main Floor, Smart Home, Solid Surface Counters, Split Bedroom, Thermostat
Heating Central
Cooling Central Air, Attic Fan
Flooring Carpet, Luxury Vinyl, Wood
Furnishings Turnkey
Fireplace false
Appliance Convection Oven, Cooktop, Dishwasher, Disposal, Dryer, Electric Water Heater, Freezer, Ice Maker, Microwave, Range, Range Hood, Refrigerator, Washer, Wine Refrigerator
Laundry Inside, Laundry Closet
Exterior
Exterior Feature Garden, Lighting, Rain Barrel/Cistern(s), Sidewalk, Storage
Pool Heated, In Ground, Salt Water
Utilities Available Cable Connected, Electricity Connected, Natural Gas Available
Garage false
Private Pool Yes
Building
Story 1
Entry Level One
Sewer Public Sewer
Water Public
New Construction false
Others
Pets Allowed Pet Deposit, Yes
Senior Community No

I have been selling all types of real estate since 1991. My consistent ranking in the top 5% of the nation among my peers, speaks to my level of expertise and dedication. I strive to stay on top of the latest trends and techniques in the constantly evolving world of real estate and offer the best customer service possible.






