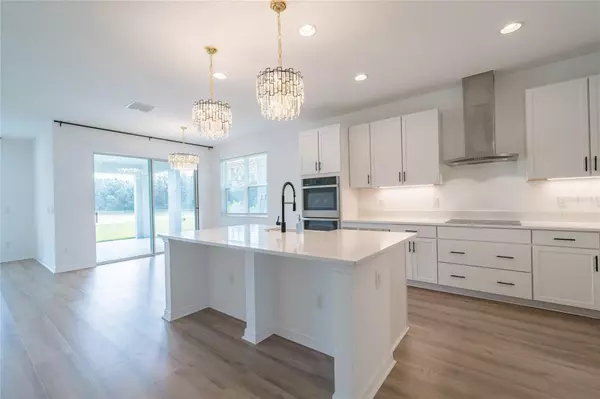
5 Beds
5 Baths
3,793 SqFt
5 Beds
5 Baths
3,793 SqFt
Open House
Sat Oct 11, 1:00pm - 3:00pm
Sun Oct 12, 1:00am - 3:00pm
Key Details
Property Type Single Family Home
Sub Type Single Family Residence
Listing Status Active
Purchase Type For Sale
Square Footage 3,793 sqft
Price per Sqft $191
Subdivision K-Bar Ranch-Pcl I
MLS Listing ID TB8434861
Bedrooms 5
Full Baths 5
HOA Fees $330/ann
HOA Y/N Yes
Annual Recurring Fee 330.0
Year Built 2023
Annual Tax Amount $13,212
Lot Size 6,534 Sqft
Acres 0.15
Property Sub-Type Single Family Residence
Source Stellar MLS
Property Description
Like-new 5BR/5BA home with 2-car garage in gated K-Bar Ranch. Features two master suites (one on the main floor), ideal for guests or multigenerational living. Upgrades include luxury vinyl plank flooring, a formal living/dining area, and a spacious family room.
The gourmet kitchen features modern cabinets, stainless steel appliances, a cooktop, double ovens, a walk-in pantry, and a butler's pantry. First-floor laundry with washer/dryer included. The great room opens to a covered lanai with a tranquil view of the pond.
Upstairs, the space boasts a large bonus room and a luxurious primary suite with tray ceilings, a walk-in closet, a soaking tub, double vanities, and a walk-in shower. Two upstairs bedrooms also feature walk-in closets.
Community amenities include a pool, playground, tennis courts, and a basketball court. Close to I-75, schools, shopping, dining, and healthcare. Schedule your private tour today and experience the lifestyle you've been dreaming of.
Location
State FL
County Hillsborough
Community K-Bar Ranch-Pcl I
Area 33647 - Tampa / Tampa Palms
Zoning PD-A
Interior
Interior Features Ceiling Fans(s), Eat-in Kitchen, High Ceilings, Open Floorplan, Primary Bedroom Main Floor, Solid Surface Counters, Split Bedroom, Tray Ceiling(s), Vaulted Ceiling(s), Walk-In Closet(s)
Heating Central
Cooling Central Air
Flooring Carpet, Luxury Vinyl
Fireplace false
Appliance Built-In Oven, Cooktop, Dishwasher, Disposal, Dryer, Microwave, Refrigerator, Washer, Water Softener
Laundry Inside
Exterior
Exterior Feature Sliding Doors
Garage Spaces 2.0
Community Features Gated Community - No Guard, Playground, Pool, Tennis Court(s)
Utilities Available Cable Available, Electricity Available, Water Available
View Y/N Yes
Roof Type Shingle
Attached Garage true
Garage true
Private Pool No
Building
Entry Level Two
Foundation Slab
Lot Size Range 0 to less than 1/4
Sewer Public Sewer
Water Public
Structure Type Block,Frame
New Construction false
Schools
Elementary Schools Pride-Hb
Middle Schools Benito-Hb
High Schools Wharton-Hb
Others
Pets Allowed Yes
Senior Community No
Ownership Fee Simple
Monthly Total Fees $27
Acceptable Financing Cash, Conventional, FHA
Membership Fee Required Required
Listing Terms Cash, Conventional, FHA
Special Listing Condition None
Virtual Tour https://www.propertypanorama.com/instaview/stellar/TB8434861


I have been selling all types of real estate since 1991. My consistent ranking in the top 5% of the nation among my peers, speaks to my level of expertise and dedication. I strive to stay on top of the latest trends and techniques in the constantly evolving world of real estate and offer the best customer service possible.






