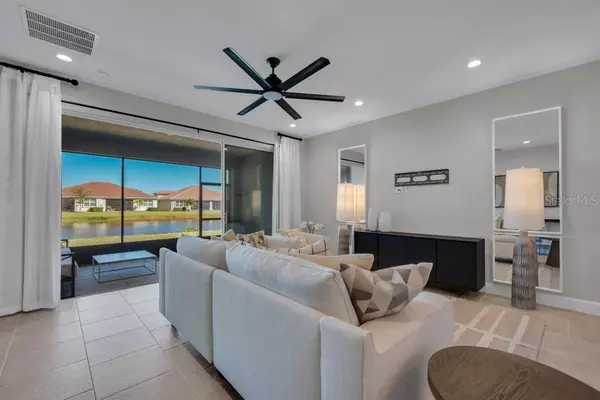
Bought with
2 Beds
2 Baths
1,834 SqFt
2 Beds
2 Baths
1,834 SqFt
Key Details
Property Type Single Family Home
Sub Type Villa
Listing Status Active
Purchase Type For Sale
Square Footage 1,834 sqft
Price per Sqft $234
Subdivision Valencia Del Sol Ph 3C
MLS Listing ID TB8438121
Bedrooms 2
Full Baths 2
HOA Fees $1,581/qua
HOA Y/N Yes
Annual Recurring Fee 6324.0
Year Built 2024
Annual Tax Amount $1,289
Lot Size 4,356 Sqft
Acres 0.1
Property Sub-Type Villa
Source Stellar MLS
Property Description
The gourmet kitchen opens seamlessly to the dining area and spacious great room, flowing directly to the covered and screened lanai through triple 8-foot glass sliders that frame a stunning water view. Inside, you'll find elegant 18x18 tile flooring laid in a waterfall offset pattern throughout the main living areas and den. The kitchen is a showstopper, boasting 42” Dove Maple cabinetry with crown molding and valance, soft-close dovetail drawers, under and over cabinet lighting, Silestone quartz countertops, a designer mosaic backsplash, and a counter-height extended bar top. Premium GE stainless steel appliances include a gas range, French door refrigerator, microwave, and built-in pantry.
The spacious master suite features a coffered ceiling and two large walk-in closets, while the luxurious master bath includes a walk-in shower with decorative tile to the ceiling, quartz countertops, and comfort-height Dove cabinetry. The second bedroom also offers a walk-in closet, and the den/3rd bedroom features elegant double French doors. The laundry room is complete with upper cabinets and GE washer and gas dryer.
Loaded with upgrades and set in a vibrant, active community that offers resort-style amenities, endless activities, and a friendly neighborhood atmosphere, this exceptional home redefines 55+ luxury living in Tampa Bay.
Location
State FL
County Hillsborough
Community Valencia Del Sol Ph 3C
Area 33598 - Wimauma
Zoning PD
Interior
Interior Features Open Floorplan, Primary Bedroom Main Floor, Solid Surface Counters, Thermostat, Window Treatments
Heating Natural Gas
Cooling Central Air
Flooring Tile
Fireplace false
Appliance Cooktop, Dishwasher, Disposal, Dryer, Exhaust Fan, Gas Water Heater, Ice Maker, Microwave, Range, Refrigerator, Washer
Laundry Laundry Room
Exterior
Exterior Feature Hurricane Shutters, Sidewalk, Sliding Doors
Garage Spaces 2.0
Community Features Clubhouse, Community Mailbox, Deed Restrictions, Dog Park, Fitness Center, Gated Community - Guard, Golf Carts OK, Irrigation-Reclaimed Water, Pool, Restaurant, Sidewalks, Tennis Court(s), Street Lights
Utilities Available Cable Connected, Electricity Connected, Public, Sewer Connected, Sprinkler Recycled, Underground Utilities, Water Connected
Amenities Available Clubhouse, Fitness Center, Gated, Lobby Key Required, Maintenance, Pickleball Court(s), Pool, Security, Shuffleboard Court, Spa/Hot Tub, Tennis Court(s)
View Water
Roof Type Tile
Porch Screened
Attached Garage true
Garage true
Private Pool No
Building
Story 1
Entry Level One
Foundation Slab
Lot Size Range 0 to less than 1/4
Sewer Public Sewer
Water Public
Architectural Style Florida
Structure Type Block,Stucco
New Construction false
Schools
Elementary Schools Reddick Elementary School
Middle Schools Shields-Hb
High Schools Sumner High School
Others
Pets Allowed Breed Restrictions
HOA Fee Include Guard - 24 Hour,Common Area Taxes,Pool,Maintenance Structure,Maintenance Grounds,Pest Control,Private Road,Recreational Facilities,Security,Sewer
Senior Community Yes
Pet Size Large (61-100 Lbs.)
Ownership Fee Simple
Monthly Total Fees $527
Acceptable Financing Cash, Conventional, VA Loan
Membership Fee Required Required
Listing Terms Cash, Conventional, VA Loan
Num of Pet 2
Special Listing Condition None


I have been selling all types of real estate since 1991. My consistent ranking in the top 5% of the nation among my peers, speaks to my level of expertise and dedication. I strive to stay on top of the latest trends and techniques in the constantly evolving world of real estate and offer the best customer service possible.






