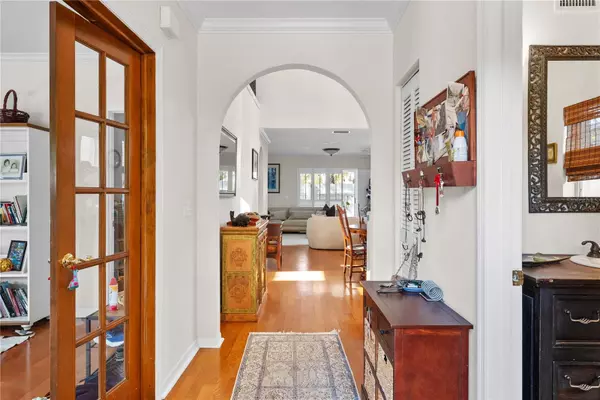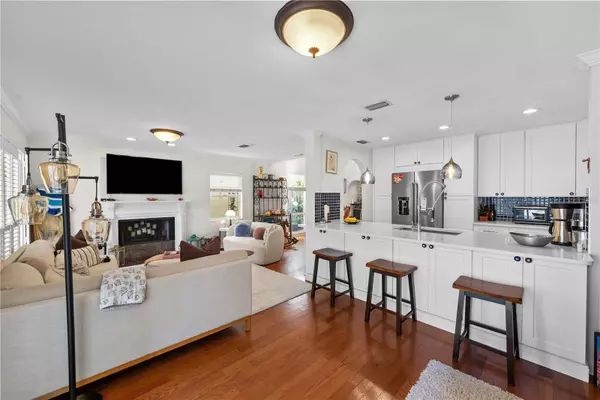
3 Beds
3 Baths
1,966 SqFt
3 Beds
3 Baths
1,966 SqFt
Open House
Sun Nov 23, 12:00pm - 2:00pm
Key Details
Property Type Single Family Home
Sub Type Single Family Residence
Listing Status Active
Purchase Type For Sale
Square Footage 1,966 sqft
Price per Sqft $400
Subdivision Fairview Corr Map
MLS Listing ID TB8449262
Bedrooms 3
Full Baths 2
Half Baths 1
Construction Status Completed
HOA Y/N No
Year Built 1988
Annual Tax Amount $8,492
Lot Size 3,484 Sqft
Acres 0.08
Property Sub-Type Single Family Residence
Source Stellar MLS
Property Description
Bayshore Boulevard and the heart of Hyde Park. Offering nearly 2,000 square feet of lightfilled living space, this 3-bedroom, 2.5-bath home combines comfort, convenience, and an
unbeatable location. NO HOA
The open-concept main level features a spacious living and dining area that flows
seamlessly into a well-appointed kitchen, perfect for both everyday living and entertaining.
Upstairs, the primary suite provides a relaxing retreat with generous closet space and a
private bath. Two additional bedrooms offer flexibility for guests, a home office, or gym.
Step outside to your own backyard oasis — a huge deck that's ideal for gatherings, grilling,
or simply enjoying the Florida sunshine, with additional green space for pets or play.
Nestled in one of Tampa's most walkable neighborhoods, you'll enjoy easy access to
Bayshore's waterfront paths, boutique shopping, restaurants, and vibrant nightlife. This is
South Tampa living at its finest — where style, space, and location come together
effortlessly.
Location
State FL
County Hillsborough
Community Fairview Corr Map
Area 33629 - Tampa / Palma Ceia
Zoning RM-16
Rooms
Other Rooms Inside Utility
Interior
Interior Features Ceiling Fans(s), Crown Molding, High Ceilings, PrimaryBedroom Upstairs, Solid Surface Counters, Vaulted Ceiling(s), Walk-In Closet(s), Window Treatments
Heating Central
Cooling Central Air
Flooring Ceramic Tile, Wood
Fireplaces Type Family Room, Wood Burning
Furnishings Unfurnished
Fireplace true
Appliance Dishwasher, Disposal, Dryer, Exhaust Fan, Microwave, Range, Refrigerator, Washer
Laundry Inside, Upper Level
Exterior
Exterior Feature Rain Gutters, Sliding Doors
Parking Features Driveway
Fence Wood
Community Features None, Street Lights
Utilities Available BB/HS Internet Available, Cable Available, Electricity Connected, Public, Sewer Connected, Water Connected
Roof Type Shingle
Porch Deck
Garage false
Private Pool No
Building
Lot Description City Limits
Entry Level Two
Foundation Slab
Lot Size Range 0 to less than 1/4
Sewer Public Sewer
Water Public
Architectural Style Other
Structure Type Block,Stucco
New Construction false
Construction Status Completed
Schools
Elementary Schools Mitchell-Hb
Middle Schools Wilson-Hb
High Schools Plant-Hb
Others
HOA Fee Include None
Senior Community No
Ownership Fee Simple
Acceptable Financing Cash, Conventional, VA Loan
Listing Terms Cash, Conventional, VA Loan
Special Listing Condition None


I have been selling all types of real estate since 1991. My consistent ranking in the top 5% of the nation among my peers, speaks to my level of expertise and dedication. I strive to stay on top of the latest trends and techniques in the constantly evolving world of real estate and offer the best customer service possible.






